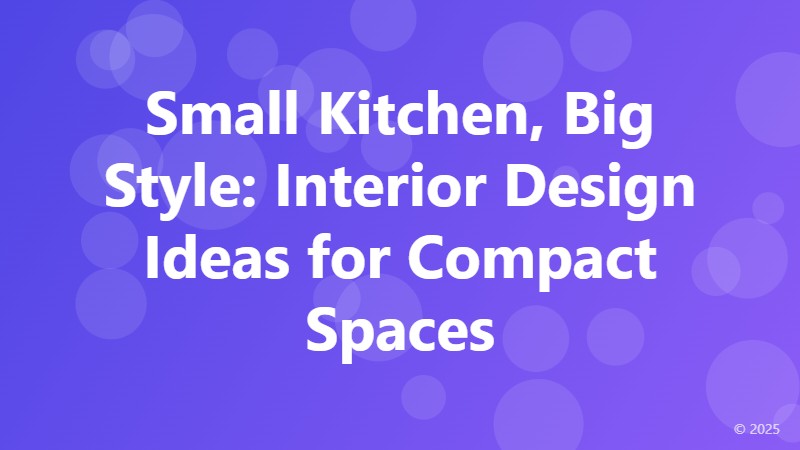Small Kitchen, Big Style: Interior Design Ideas for Compact Spaces

Living in a small house doesn't mean you have to sacrifice style and functionality in the kitchen. With a little creativity and the right design elements, even the tiniest of kitchens can be transformed into a beautiful and efficient space. In this article, we'll explore some innovative interior design ideas for small kitchen spaces that will make you fall in love with your tiny kitchen.
Optimize Your Layout
The key to a functional small kitchen is a well-planned layout. Consider a U-shaped or L-shaped layout to maximize corner space and create a workflow that makes sense for your cooking style. If possible, position your sink under a window to bring in natural light and create a sense of openness.
Choose Multifunctional Furniture
Space-saving furniture is a must in small kitchens. Look for pieces that serve multiple purposes, such as a kitchen island with built-in storage or a table with a built-in sink. This will help reduce clutter and create a more streamlined look.
Lighten Up with Color
A small kitchen can feel dark and cramped if not properly lit. Use light colors on walls, cabinets, and countertops to reflect natural light and make the space feel larger. Consider adding a skylight or larger windows to bring in even more natural light.
Get Creative with Storage
Storage is a major concern in small kitchens. Think vertically by using wall-mounted shelves, hooks, and baskets to maximize storage space. Consider a pegboard for hanging frequently used items like pots, pans, and utensils.
Incorporate Decorative Elements
Just because your kitchen is small doesn't mean it can't be stylish. Add decorative elements like a kitchen rug, colorful curtains, or a statement light fixture to create a warm and inviting atmosphere.
With these interior design ideas, you can turn even the smallest of kitchens into a beautiful and functional space that you'll love spending time in. Remember to keep it simple, stay organized, and don't be afraid to get creative with your design choices. Happy decorating!